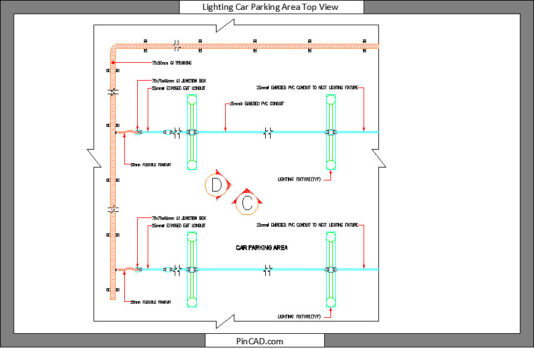Lighting Car Parking Area Top View DWG CAD Block
The lighting car parking area top view is an essential CAD block for any architect, designer, or student involved in urban planning, commercial spaces, or residential site layouts. Proper lighting not only enhances visibility and safety in parking areas but also ensures compliance with modern design standards and building codes.
This parking area lighting CAD block offers a clean, professional, and ready-to-use DWG file — perfect for anyone looking to save time, speed up their workflow, and improve design accuracy. The top view layout is carefully crafted to show light pole positions in relation to parking spaces, making your site planning more efficient and visually clear.
What’s Inside?
-
✅ Detailed lighting car parking area top view
-
✅ Professional layout with correct scale and spacing
-
✅ Fully editable in AutoCAD and DWG-compatible software
-
✅ Layered and organized for a seamless design experience
Whether you’re preparing drawings for a shopping mall, office complex, or public venue, this CAD block helps ensure your lighting layout is smart, efficient, and presentation-ready.
Need additional lighting designs for other spaces? Check out our Lighting Layout CAD Block to complete your project.
Why Use This CAD Block?
-
Time-Saving – Skip repetitive drawing work
-
Workflow Boost – Design faster with fewer errors
-
Professional Finish – Clear, precise layouts clients love
-
Accuracy Assured – Real-world spacing and layout precision
This DWG block isn’t just a time-saver — it’s a learning tool too. Students and beginners can study how professional lighting layouts are structured in real site plans.
Download It Now – Free and Easy!
The lighting car parking area top view CAD block is available for free download. No sign-up hurdles — just click and get started. Whether you’re designing your first layout or your fiftieth, this is one CAD block you’ll want in your library.
Download now and make your outdoor lighting designs shine with confidence!
FAQs
Q: Is this lighting car parking CAD block editable?
A: Yes! It’s fully editable and works with all major CAD software like AutoCAD, BricsCAD, ZWCAD, and more.
Q: Can I use this block in both commercial and residential parking projects?
A: Absolutely. It’s designed to be flexible for all types of projects — small residential lots, office parks, and even large commercial complexes.

