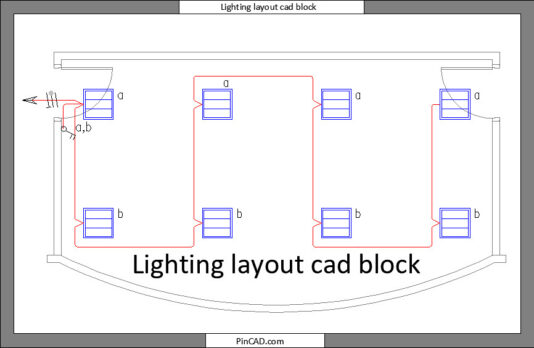Download Free Lighting Layout CAD Block – Perfect for Architects and Designers
Lighting layout CAD block is a must-have resource for any architect, interior designer, or student looking to streamline their electrical or interior planning. This free CAD block offers a smart, professional solution to help you represent your lighting plans clearly and accurately in AutoCAD.
Whether you’re designing a residential home, office space, or commercial interior, lighting plays a critical role—not just in function but also in aesthetics. But drafting a complete lighting plan from scratch can be time-consuming. That’s where this ready-to-use lighting layout CAD block becomes your secret weapon.
Created with precision, this block includes commonly used symbols and layout patterns that make your plan look professional and clean. From ceiling lights to wall-mounted fixtures, everything is drawn to standard, allowing you to simply insert and adjust within your drawing. With this, your design accuracy improves while reducing manual work—perfect for speeding up your workflow.
Students can also benefit greatly from this resource. If you’re learning AutoCAD or working on college projects, this AutoCAD lighting blocks free download can give your work a polished and real-world touch. It helps you focus on design rather than spending hours creating repetitive elements.
Why Download This Lighting Layout CAD Block?
✔ Time-Saving – Skip the repetitive drafting and jump straight into layout planning.
✔ Professional Quality – Accurate, clean, and industry-ready blocks.
✔ Boost Workflow – Streamline your process and reduce design time.
✔ Versatile Use – Ideal for residential, commercial, or institutional projects.
✔ Free to Download – High-quality content at no cost!
So, whether you’re designing a modern home or a large office building, this lighting block gives your project the clarity and structure it needs. It also ensures your drawings meet professional standards, making your work stand out.
Ready to light up your design process?
Click the download button now and get your lighting layout CAD block absolutely free. Save time, boost precision, and bring brilliance to your designs!
More Download: Explore Switch CAD Block DWG for electrical design

