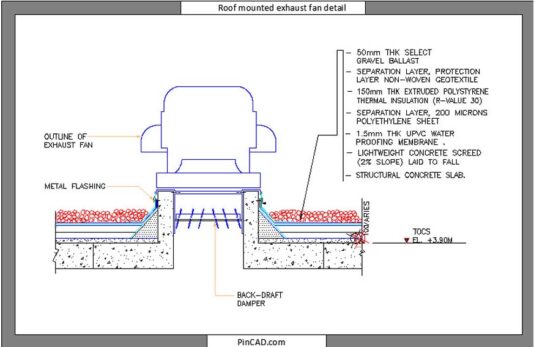Download Free Roof Mounted Exhaust Fan Detail DWG
Roof mounted exhaust fan detail is a vital CAD block for architects, MEP designers, and students working on HVAC systems. When planning mechanical ventilation for residential, commercial, or industrial buildings, having a detailed drawing of how an exhaust fan mounts on the roof is not just helpful—it’s essential for accurate, code-compliant design.
This roof mounted exhaust fan installation detail showcases a well-organized section drawing that includes the fan base, curb, flashing, duct penetration, and structural coordination. Whether you’re preparing a new construction drawing set or renovating existing ventilation systems, this block will cut down hours of repetitive drafting while helping you maintain quality and consistency.
What You’ll Get
-
A clean DWG file of a roof mounted exhaust fan detail
-
Clearly labeled fan, curb, duct, and flashing components
-
Scalable and AutoCAD-ready drawing format
-
Editable layers for quick modifications
-
Organized layout suitable for architectural and MEP sheets
Who Can Benefit
Architects designing buildings with rooftop HVAC solutions
️ MEP Engineers planning mechanical ventilation systems
Draftsmen working on industrial or commercial exhaust layouts
Students practicing real-world ventilation detailing
Why Choose This DWG Block
⏱️ Save Time – Skip drawing from scratch and drop this into your design instantly
Precision Ready – Built with attention to technical accuracy and real-world constructability
Efficient Workflow – Helps streamline coordination between architectural and MEP layouts
Great for Learning – Understand how real rooftop exhaust systems are constructed and shown in CAD
Looking to complete your MEP drawing set with more useful details? Check out our Cable Tray Isometric DWG for routing power and data cables alongside HVAC systems.
Download It Now – 100% Free!
This roof mounted exhaust fan DWG is a must-have for anyone involved in HVAC or MEP design. Boost your workflow, stay accurate, and save precious time on every project. Whether you’re a student or a seasoned professional, this detail will upgrade your CAD library instantly.
Click the download button now and get your free DWG today!
❓FAQs
Q1: Is this DWG file compatible with older versions of AutoCAD?
Yes, the DWG is saved in a backward-compatible format, working with AutoCAD 2010 and newer.
Q2: Can I adjust the dimensions or components?
Definitely! All layers and elements are fully editable, allowing for easy customization to suit your project needs.

