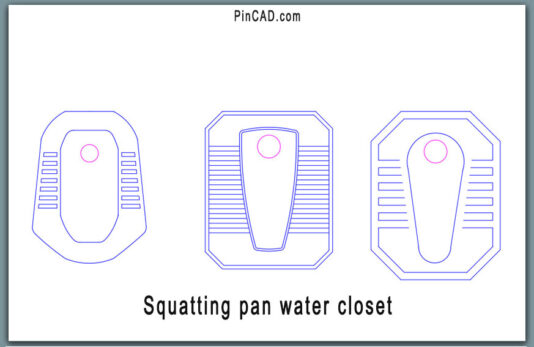Squatting Pan Water Closet
The squatting pan water closet is one of the most widely used sanitary fixtures across Asia and the Middle East, especially in residential, mosque, and public restroom designs. This free squat toilet CAD block free download DWG file is a must-have for every architect, interior designer, or student working on detailed layouts.
Creating accurate sanitary layouts from scratch can be time-consuming. That’s where this squatting pan water closet CAD block makes your job easier — it’s clean, well-detailed, and ready to use directly in your AutoCAD drawings. Whether you’re designing an Indian type water closet squatting pan or an Arabic-style squatting toilet, this block ensures your design remains culturally appropriate, dimensionally accurate, and visually professional.
Instead of redrawing standard fixtures every time, you can simply insert this ready-made DWG file, saving you hours of drafting effort. It improves your workflow, enhances accuracy, and keeps your project documentation consistent across different sanitary layouts.
What You’ll Get
-
Professionally designed DWG file compatible with all AutoCAD versions
-
Plan and elevation views of the squatting pan for accurate placement
-
Clean, editable linework for easy customization and scaling
-
Lightweight and optimized drawing file for smooth performance
-
Accurate dimensions suitable for Indian and Arabic-type sanitary designs
Who Can Benefit
-
Architects: Perfect for creating public and private restroom layouts with regional relevance.
-
Interior Designers: Helps maintain design authenticity for cultural and traditional spaces.
-
Students: Great resource for learning sanitary layout design and CAD drafting.
-
Contractors & Engineers: Useful for installation planning and plumbing coordination drawings.
Why Choose This DWG Block
This water closet squatting pan CAD block isn’t just a simple fixture drawing — it’s a professionally crafted asset designed to improve your productivity. It provides realistic proportions, clean geometry, and accurate details that blend seamlessly into your design plans.
Pair it with other sanitary accessories like our Toilet Paper Dispenser CAD Block to complete your layout and achieve a fully detailed sanitary plan. By using both, you’ll ensure your project looks more professional and ready for presentation or construction documentation.
Whether you’re working on a home, mosque, or commercial facility, this water closet squatting pan Arabic CAD block will make your drawings more authentic and efficient.
Download Now
Stop wasting time creating sanitary fixtures from scratch! Download this Squatting Pan Water Closet CAD Block today and enhance your design speed, accuracy, and presentation quality in one click.
❓ FAQs
1. Can I use this squatting pan CAD block in Revit or SketchUp?
Yes! You can easily import or convert this DWG file into Revit or SketchUp for use in 3D modeling or documentation.
2. Is this block designed to real-world dimensions?
Absolutely. The water closet squatting pan block follows standard sanitary fixture dimensions used in Indian and Arabic-style restrooms.

