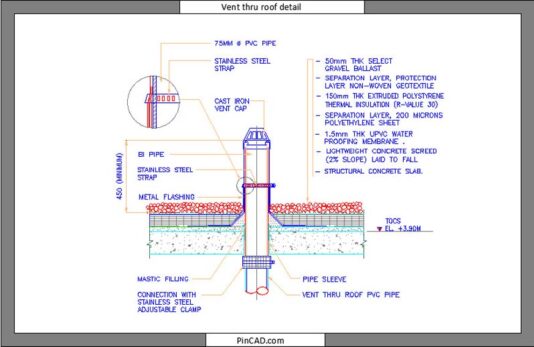Vent Thru Roof Detail – Essential for Your MEP Designs
Vent thru roof detail is one of those essential components that ensures your construction and MEP drawings are accurate, compliant, and professionally presented. If you’re working on any kind of MEP (Mechanical, Electrical, Plumbing) or ventilation layout, having a pre-made vent thru roof detail DWG can be a true time-saver.
This DWG file is carefully drafted to represent a realistic and code-aligned vent thru roof detail CAD block. Whether you’re designing for residential, commercial, or industrial buildings, this block helps clearly show how a vent penetrates the roof—supporting efficient airflow and insulation protection.
Architects, designers, and engineering students will appreciate how this block simplifies their workflow. No need to draw every detail from scratch—just insert, adjust, and keep designing with confidence.
What You’ll Get
-
A clean, editable vent thru roof detail DWG file
-
Ready-to-use section/elevation view for roof penetrations
-
Proper layer setup and line weights for professional drawings
-
Scalable and compatible with AutoCAD and similar software
-
Free to download and use in any design project
Who Can Benefit
-
Architects detailing roof construction and mechanical layouts
-
HVAC and MEP Engineers working on ventilation or duct systems
-
Construction Professionals needing code-compliant drawings
-
Students learning industry drafting standards and technical accuracy
Why Choose This DWG Block
When accuracy matters, this vent thru roof detail CAD block ensures your drawing reflects real-world standards. It saves hours of drafting time, enhances visual clarity, and prevents costly construction errors. Plus, using standard details makes your drawings easier for contractors and consultants to read.
For even more ventilation components, check out our Roof Mounted Exhaust Fan Detail to complement this block and complete your HVAC system drawings.
Don’t waste time reinventing the wheel—download the Vent Thru Roof Detail DWG now and take your MEP and architectural plans to the next level!
❓FAQs
Q: Is this vent thru roof detail compatible with all CAD versions?
Yes! The DWG file is saved in a widely compatible format for AutoCAD and other popular CAD software.
Q: Can I use this block for commercial and academic projects?
Absolutely. It’s free for both personal learning and professional use.

