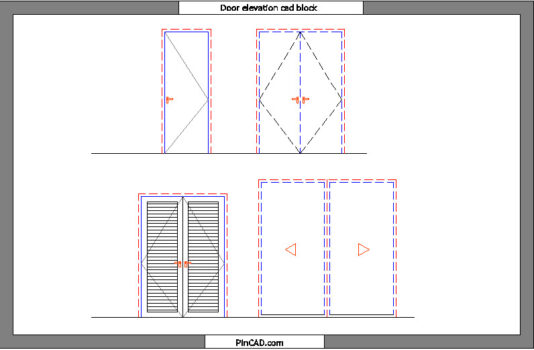Door Elevation CAD Block – Free Download!
Elevate your architectural projects with our meticulously crafted door elevation CAD block, designed to bring precision and efficiency to your design workflow. Whether you’re an architect, interior designer, or student, this CAD block offers accurate representations of door elevations, including single door elevation CAD blocks and double door elevation CAD blocks, to suit various project needs.
Why spend hours drafting from scratch when you can save time with ready-to-use, professional-quality blocks? These CAD blocks provide detailed and accurate elevation views, ensuring your designs maintain consistency and professionalism. Whether you’re designing residential spaces, commercial buildings, or educational projects, these blocks enhance design accuracy while simplifying the drafting process.
Perfect for creating presentation-ready drawings, this door elevation CAD block ensures that your work stands out with clean lines and precise measurements. From modern to classic door styles, these blocks fit seamlessly into any architectural project.
✅ Download now for free and speed up your design process while maintaining top-notch quality!
More Download: Home Front Elevation

