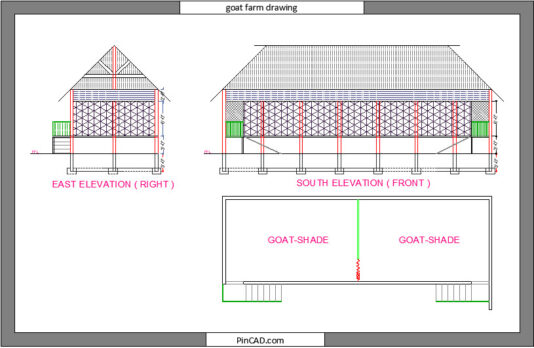Goat Farm Drawing – Elevation and Plan
Designing a well-structured and efficient goat farm is now easier with our high-quality goat farm drawing CAD block. Whether you are an architect, agricultural planner, or student working on farm layout designs, this ready-made block offers precise detailing to streamline your workflow. It covers essential elements needed for a functional goat farm, helping you create organized spaces for feeding, sheltering, and movement.
Our goat farm elevation CAD block provides an accurate representation of farm structures, ensuring your designs are both practical and visually appealing. This CAD block is ideal for farm development projects, academic assignments, or even personal planning. By using this free block, you can save countless hours on drafting, improve design accuracy, and focus more on creativity.
Why start from scratch when you can have professional-quality CAD resources at your fingertips?
Download the goat farm drawing now and take the first step toward creating an efficient, well-structured farm layout today!
More Download: Tin Shade House Front Elevation CAD Block

