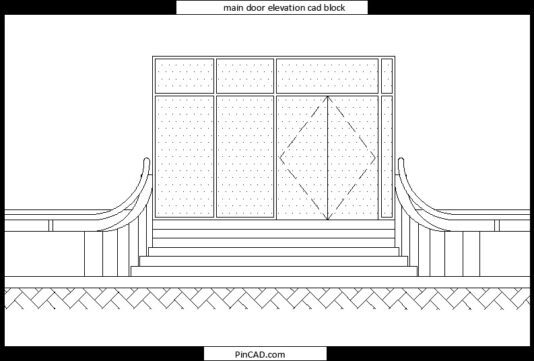Main Door Elevation CAD Block – Entrance Door Designs
A well-crafted main door elevation CAD block is essential for architects, designers, and students looking to create standout architectural designs. Whether you’re designing residential or commercial spaces, having accurate and detailed door elevation blocks not only saves time but also ensures precision and professionalism in your work.
Our free collection offers a variety of styles, including modern and classic designs, with entrance door elevation CAD block free download options to suit different project needs. By using these ready-to-use blocks, you can streamline your workflow, reduce repetitive work, and enhance your overall design quality.
Why spend hours drafting from scratch when you can download high-quality CAD blocks that improve design efficiency? Grab your CAD block today and give your projects the professional edge they deserve!
More Download: Door Elevation CAD Block

