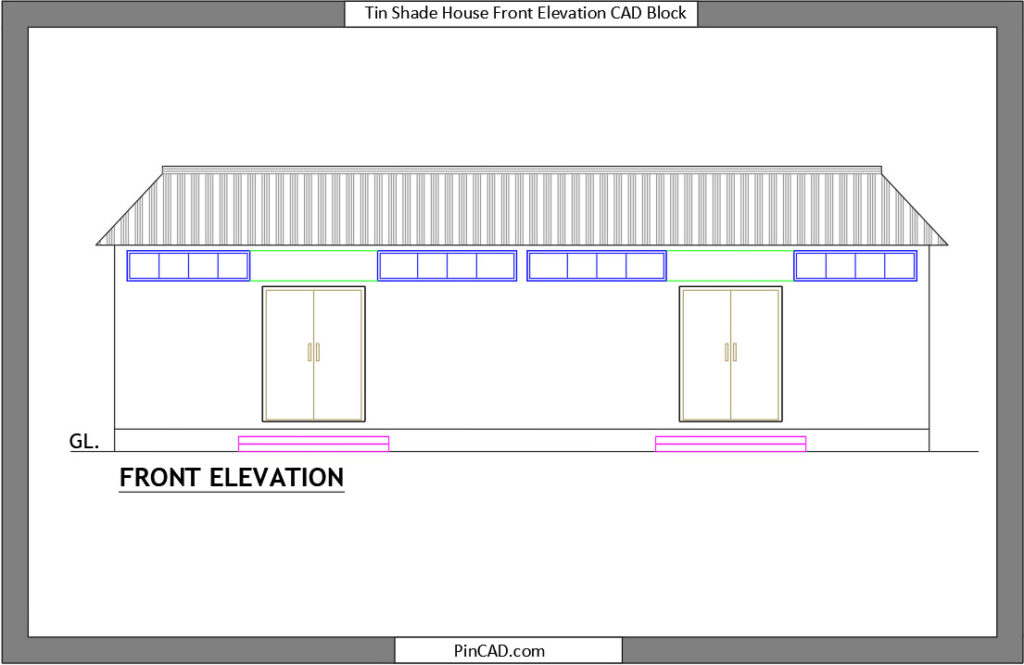Tin Shade House Front Elevation CAD Block – Download Now!
Bring your architectural projects to life with our high-quality house front elevation CAD block, designed to save time and improve workflow for architects, designers, and students. Whether you’re creating a modern home or a traditional residence, these detailed house elevation CAD blocks offer accuracy and style to elevate your designs.
Our collection includes house front elevation CAD block plans, providing precise dimensions and intricate detailing to ensure a professional finish. These ready-to-use CAD blocks allow you to focus more on creativity and less on repetitive drafting, helping you achieve faster project completion with enhanced design accuracy.
Perfect for 2D drawings, presentations, or client proposals, these elevation CAD blocks ensure your designs look polished and professional. Whether you’re working on a small residential project or a larger housing complex, having detailed front elevation blocks in your library is a must.
Download now and give your architectural projects the perfect blend of style, precision, and efficiency — for free!
More download: Home Front Elevation | Building Elevation

