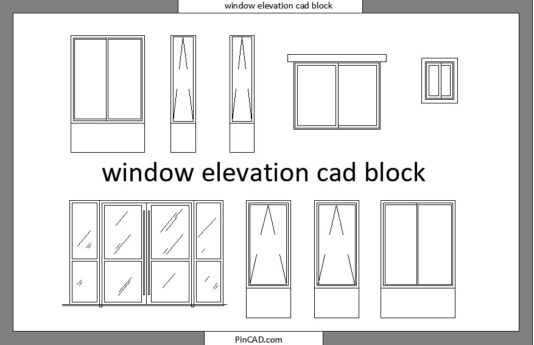Window Elevation CAD Block – High-Quality Window Designs for Architects and Designers
A window elevation CAD block is a valuable tool for architects, designers, and students who want to save time and improve their workflow. With this easy-to-use CAD block, you can easily integrate detailed window designs into your architectural plans. No need to start from scratch – simply download the window elevation CAD block free download and focus on the creative aspects of your project.
This window CAD block elevation features detailed window designs in various styles, making it a versatile resource for all types of projects. Whether you’re working on residential, commercial, or industrial designs, this block can help enhance the accuracy and professionalism of your plans.
By using a ready-made window elevation CAD block, you eliminate the need for manual drafting, which can be time-consuming and prone to errors. Instead, you can speed up your workflow, enhance design accuracy, and ensure consistency across your projects.
Save time, improve the quality of your work, and make your design process more efficient by downloading the window elevation CAD block today. It’s free, easy to use, and a must-have resource for architects and designers who are looking to take their projects to the next level. Don’t wait – download now and streamline your design process!
More Download: Door Elevation CAD Block

